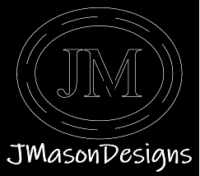PRICING
New HOMES and Living SpaceS
$1.00 per square foot for standard wood framed construction on concrete foundation.
Attached Garage, Covered Decks
and Porches
$2.50 per square foot of floor area
Open Decks
$2.50 per square foot of deck area
Accessory Buildings
$2.50 per square foot of floor area
Additions and Remodeling
$2.50 per square foot to design A newly added space.
$2.50 per square foot to remodel any existing space affected by the addition.
The design area is based on the total designed above grade ‘floor area’
including cantilevers and projections.
My hourly rate is $100.00 for ANY additional details and design work.
Note:
All pricing does not include printing
costs.
My hourly rate will be added to the fees
listed above if:
major Substantial changes are requested once drawings have been established.
One set of paper prints & an electronic .pdf are supplied with each Basic Drawing Package,
which includeS the following:
- Roof plan/Site Plan
- Elevations from four sides
- Floor Plans
- Foundation Plan with cross section/footing details
- Building Sections & details with material specifications
- Floor, ceiling, wall and roof framing
- Electrical plan and legends
- Strapping & structural details details
comprehensive construction drawings
All drawings are two dimensional AND construction READY. THE PLANS ARE developed from a 3D Model. modeling the project HELPS TO create clean drawingS and prevent errors that Could OCCUR throughout THE PLAN.
other considerations
When an engineering stamp of approval is required for your project plans, I can suggest the engineers that I am associated with. Engineering fees are paid by the client themselves and I will send all of the required CAD files to the engineer for a quick and easy process.
